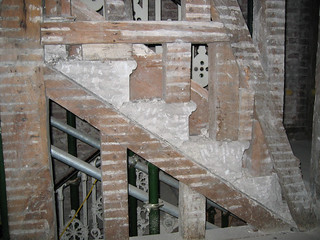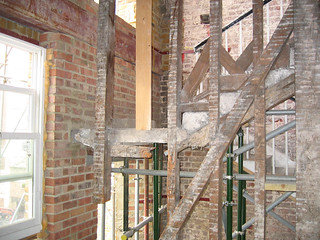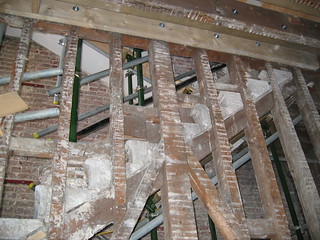I saw this staircase briefly during major a refurbishment to 20 Gloucester Place in London. It is pretty unusual to see one of these staircases supported into just a timber stud wall.Each tread has timber blocking and wedges to hold it into place. It really does prove the point that the treads cannot possibly be true cantilevers out of the wall. It was also surprising to see how little the treads had moved and how firm the flights felt when I walked up them. The timber supporting the half landing and nearby treads had almost completely rotted away, but they still felt safe to walk on (until I looked under them!).
The pictures are all taken from the “wrong” side of the wall – the treads stick out of the other side.



Funny to have found these images,we provided the contractor with numerous new landings and treads when this house was renovated with approx 5 others next to it.
When working with them I found that the original builders had used secondhand flights from other buildings and combined them together in these to form stairs over many floors. Where some had been the incorrect rise to go between floors they had built them in sloping backwards by 3mm on each tread. Over the 22 treads they gained or rather lost 66mm. Also curtail steps were found springing from landings.They had been reshaped to accommodate the position they were now in. To produce new flights is an art,which we are versed in. To be given several sets of different heights,winders,landings etc and make them fit these houses was a masterly feat. I recall this project each time I discuss stairs with them. I too had never seen them built into stud partitions. We have though moved on ourselves from the standard build into the wall. Templestone.co.uk
Thank you for letting me know about this, it sounds as if it was a really complicated job. I wonder where the treads had come from in the first place…