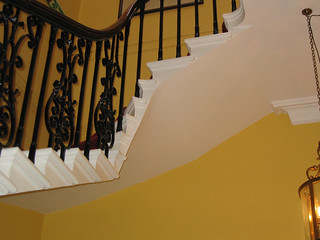11 Upper Belgrave Street is currently home to the Institution of Structural Engineers (IStructE). I heard recently that they will be moving, so it it seemed timely to show these pictures of the staircase.
The building was designed by Thomas Cubitt and was put up between 1826 and 1835.
The main stairs run from the ground to second floors with some extremely long, slim landings at both 1st and 2nd floors.
The flight from ground to 1st has an interesting step in plan. The upper treads project 1220mm from the wall.
The staircase has some tight corners to get around – the balustrade is simplified in these areas.
The 2nd floor landing is 130mm deep, projects 1200mm from the wall and runs for 6650mm. It appears to be made from 4 pieces of stone.
This staircase is a pretty good condition – the thick carpet certainly helps to protect it from heavy traffic.






Leave a Reply